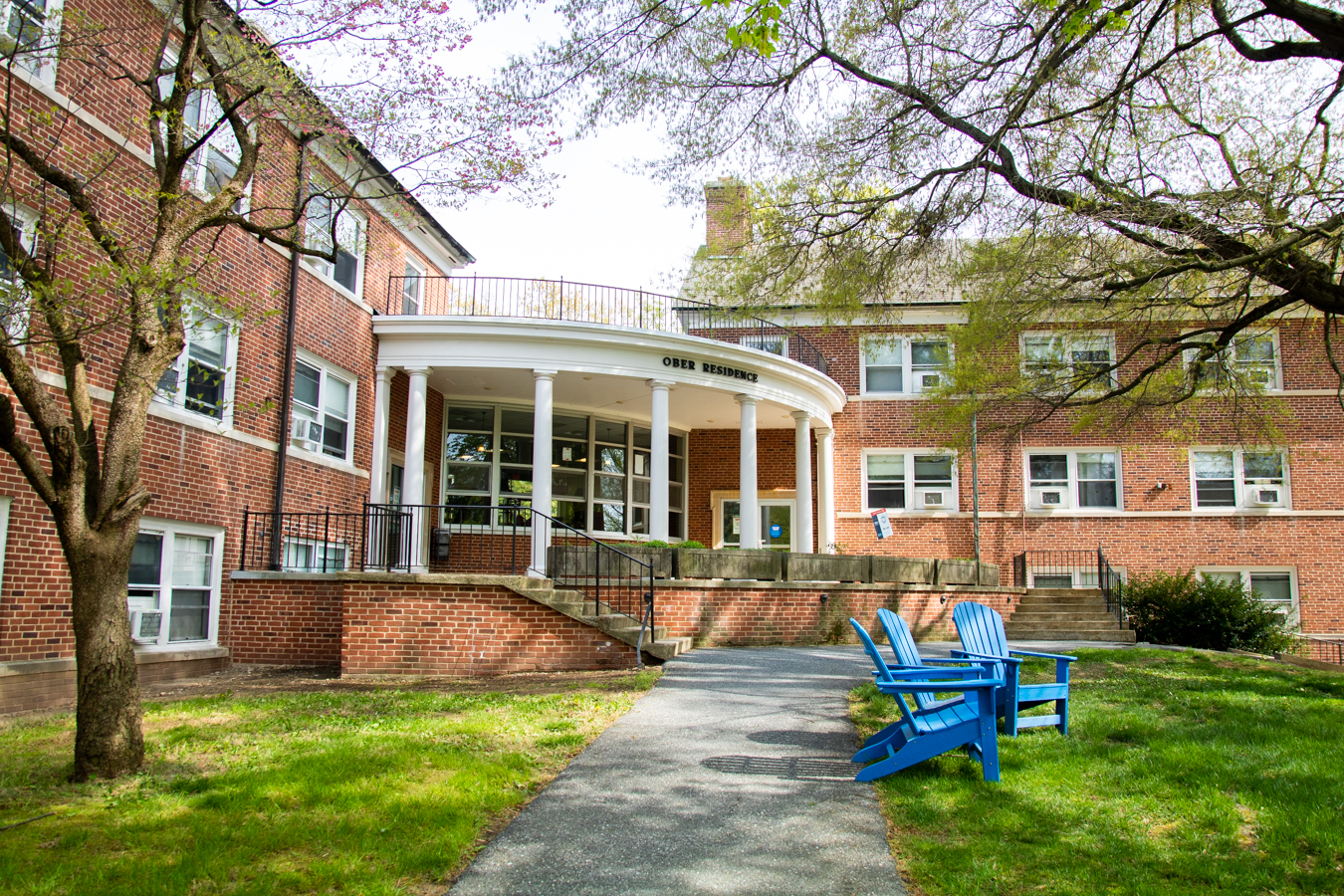Ober Residence Hall

History
Ober opened in 1960 as a men’s dormitory and named in honor of President Henry K. Ober.
General Information
Ober is home to about 260 students in a setting of 4 triples, 122 double rooms, and 4 singles. Ober is shaped like a “v”, dividing the floors into wings. While the building is co-ed, men and women are separated on the floors and wings. The building houses upper-division students. The building features a lounge on the second floor, a kitchen on the first floor, and laundry facilities in the basement. The building is located near High Library and the BSC (Baugher Student Center).
Building Information
Walls: Cinderblock
Floors: Carpet in the rooms, tile in the hallways.
Furniture: Each student will have a twin bed that can be adjusted for height, a desk and desk chair. Students will also have a wardrobe and dresser or a built-in closet and dresser (please note built-in furniture cannot be moved). Beginning in August 2025 all rooms will have a MicroFridge unit provided too.
Windows: All room windows come with a shade.
Air Conditioning: Window AC units.
Kitchen Facilities: Communal kitchen located on the first floor, including sink, refrigerator/freezer, & stove/oven
Bathroom Information: Traditional, communal style bathrooms that include sinks, toilets, and showers.
Laundry Facilities: Located on the ground floor. There is no additional cost for laundry during the academic year.

