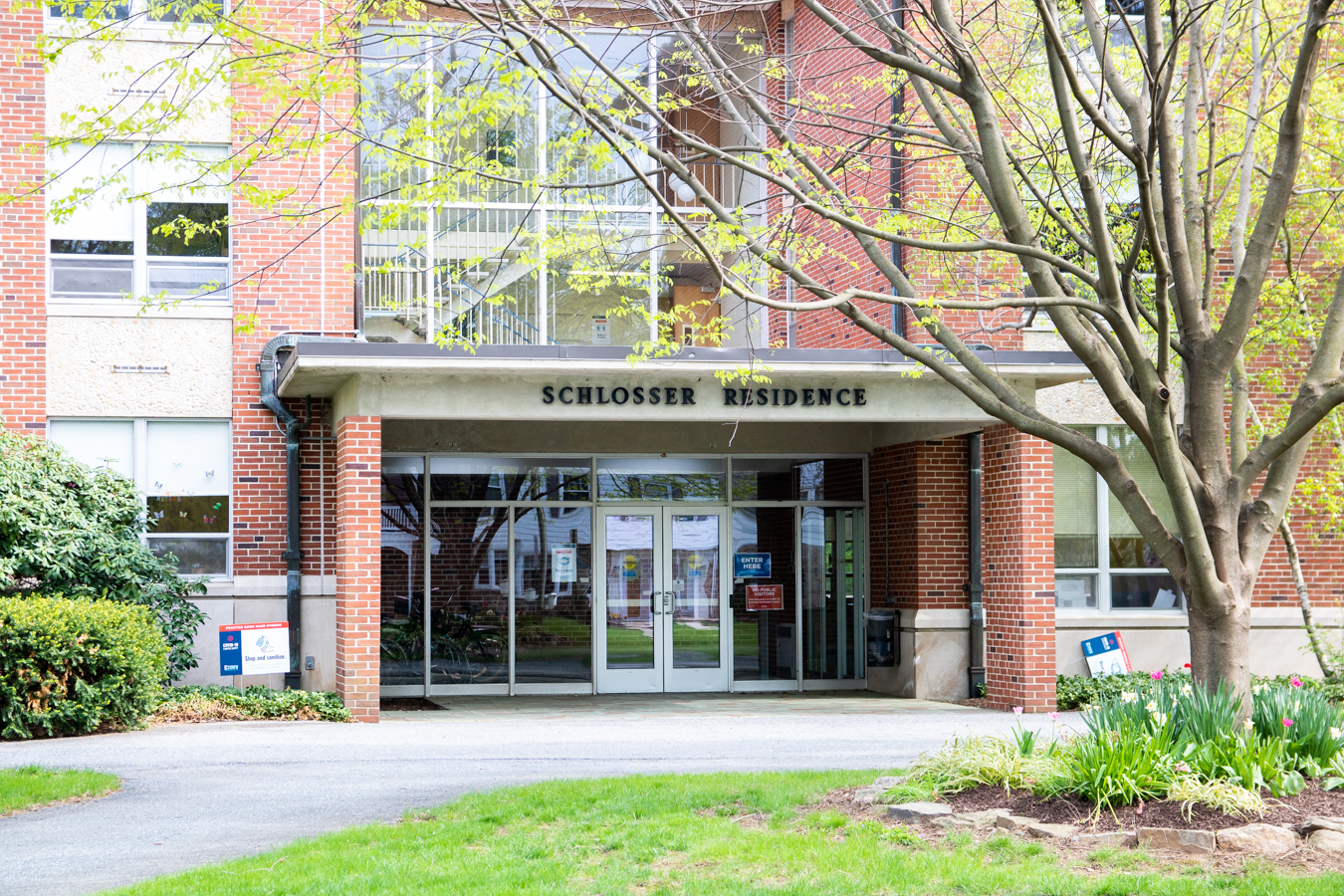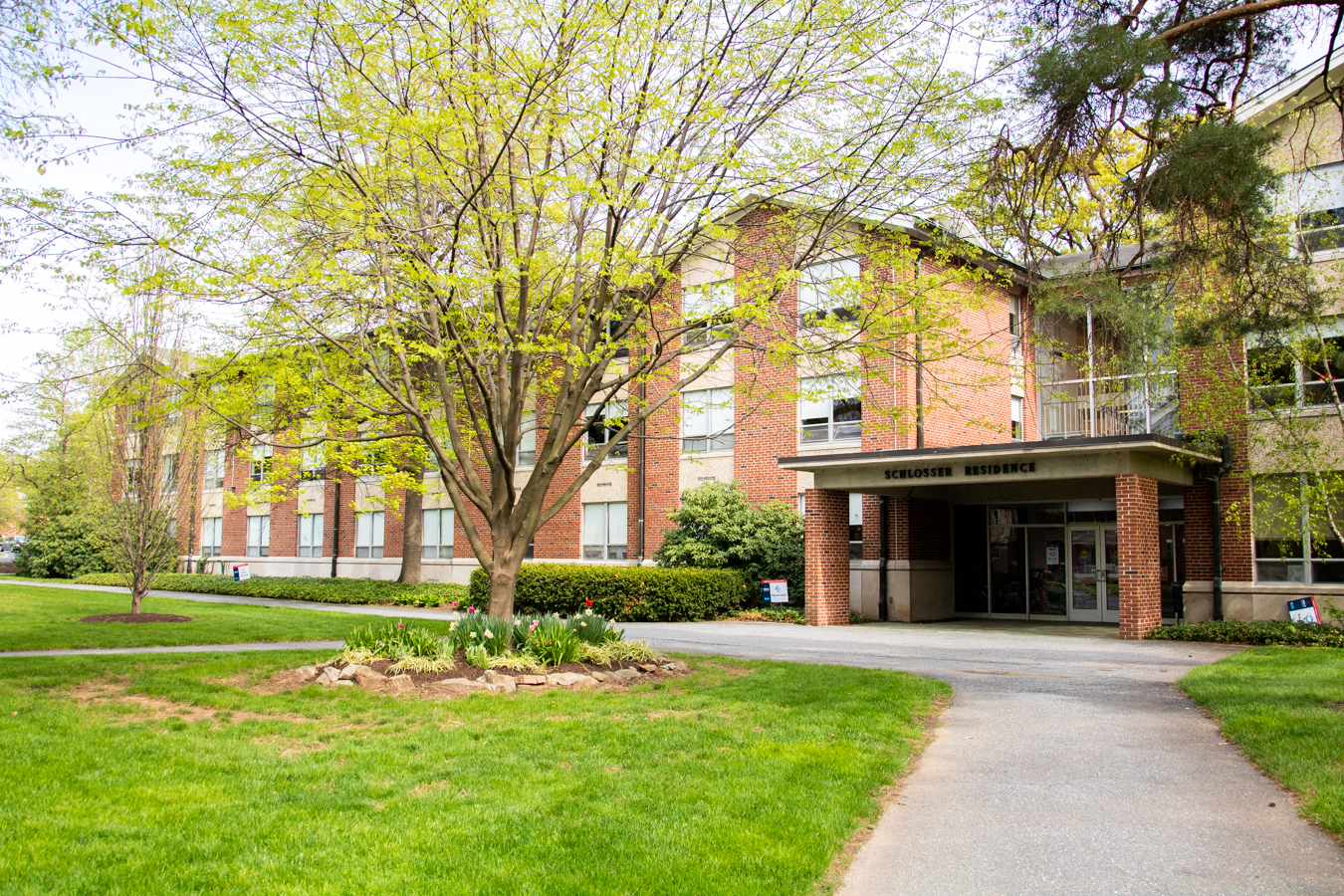Schlosser Residence Hall


History
Schlosser opened in 1965 as a women’s residence hall and is named in honor of Ralph W. Schlosser (1907) who began as an English professor at the college and later became President of the college.
General Information
Schlosser is home to about 210 students in a setting of triples, singles, and doubles. The building houses students from all cohorts. Schlosser is divided in two wings, East and West. The building is co-ed and Schlosser does have one floor’s wing that is only women. Each floor’s wing has two bathrooms. The building features a lounge on the first floor, as well as kitchen and laundry facilities. Schlosser is home to the Honors and Momentum learning communities.
Building Information
Walls: Cinderblock
Floors: Carpet in rooms and hallways.
Furniture: Each student will have a twin bed that can be adjusted for height, a desk and desk chair, and a built-in dresser and closet (please note built in furniture cannot be moved). The triples have a wardrobe and dresser instead of the built-in closet and dresser.
Beginning in August 2025 all rooms will have a MicroFridge unit provided too.
Windows: All room windows come with a shade. Windows are typically 6’2” wide x 5’6” high or 3’1” wide x 5’6” high.
Air Conditioning: Central HVAC system (2 pipe)
Kitchen Facilities: Communal kitchen located on the first floor, including sink, refrigerator/freezer, & stove/oven
Bathroom Information: Traditional, communal style bathrooms that include sinks, toilets, and showers.
Laundry Facilities: Located on the first floor. There is no additional cost for laundry during the academic year.

